Los Flamingos Villa
Architecture and Design in Benahavis Golf Paradise
Welcome to the remarkable Los Flamingos Villa, located within the prestigious Los Flamingos Golf community in Benahavis. This extraordinary project showcases the pinnacle of design and architecture, seamlessly integrated with the natural beauty of the surroundings.
At Los Flamingos Villa, we believe in harmonizing design with nature. To respect the plot’s topographical conditions, we have carefully created an enchanting platform that supports the villa, offering panoramic views and a captivating fan-shaped perspective. By blending architectural excellence with the surrounding landscape, we provide an exceptional living experience.
The villa’s design is a testament to elegance and sophistication. We have meticulously crafted three distinct volumes, each with its own purpose and charm. The ground floor, shaped like an ‘L,’ serves as a unifying base for the upper cubes, creating a harmonious architectural composition.
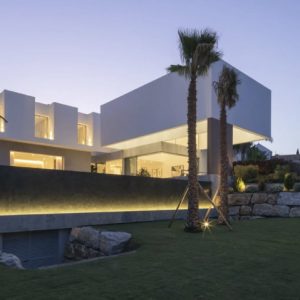
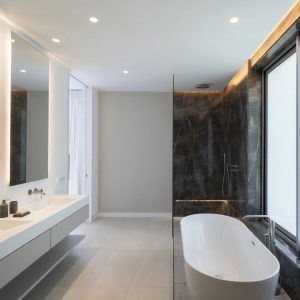
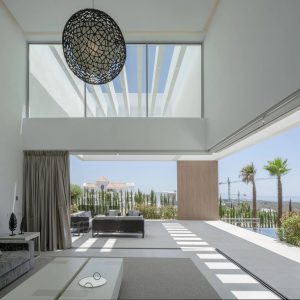
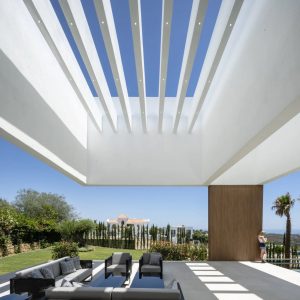
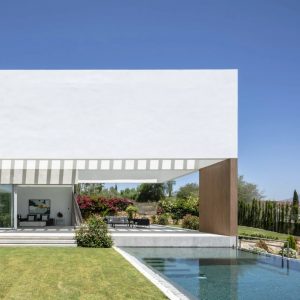
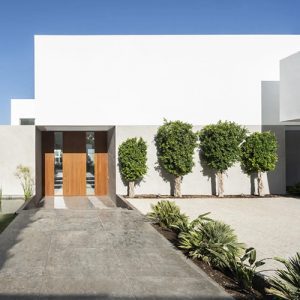
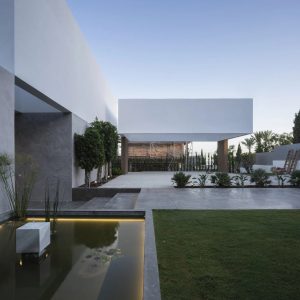
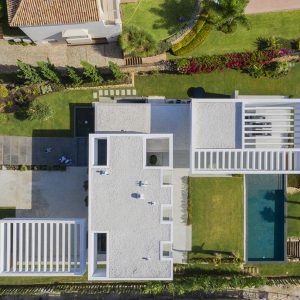
Our design philosophy embraces the concept of connecting with nature. Through extensive use of glazed elements, we invite natural light and breathtaking views into every corner of the villa. This seamless integration establishes a profound connection between the inhabitants and the environment, creating serene living spaces.
In line with our commitment to sustainability, we have selected modern and neutral materials that blend effortlessly with the lush gardens. This conscious choice not only enhances the villa’s aesthetic appeal but also ensures longevity, efficiency, and easy maintenance. Our materials reflect a departure from conventional construction norms, embracing innovation and thoughtful design.
The villa’s layout is designed to optimize functionality and comfort. On the ground floor, a spacious open-plan area encompasses the kitchen, dining room, and living room, seamlessly connecting to the garden area and infinity pool. The first floor features three elegant bedrooms, each with its own ensuite bathroom, offering a private retreat with breathtaking views. The basement level provides storage spaces and essential facilities, catering to the demands of modern living.
Experience the epitome of luxury living in Marbella’s renowned golf paradise. Los Flamingos Villa, curated by Pueblo Rico Architecture and Landscape Design, offers an unparalleled blend of exceptional design and architectural brilliance. Indulge in the captivating ambiance and embrace the harmonious fusion of nature and artistry.


