VILLA ARAUCANA
The Villa Araucana project responds to the need to create an exempt single-family home on its plot, trying as much as possible to respect its topographic conditions; Thus, as an intervention strategy, an arrangement of the altimetric levels of the plot is proposed to create a seat in it where the house rests on the upper levels that minimizes earth movements as much as possible.
The house, named after the predominant pine species in the area, is a light rectangular prism resting on the plot on thick legs.
This is located to the south, in a dominant position with respect to the plot. Its clean and open geometry reflects the intention of fleeing from the usual and predominant idea in the environment of building massive enclosures, in such a way that the house is thought of as a box that opens up to the landscape, allowing it to enter all corners of the living place.
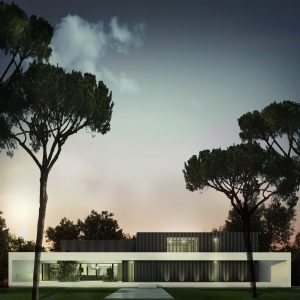
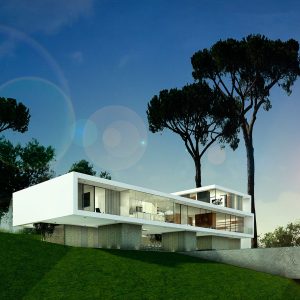
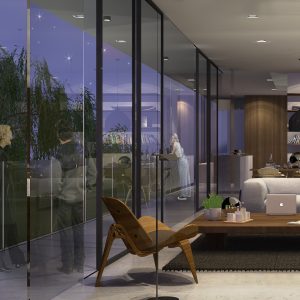
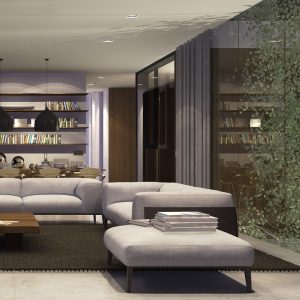
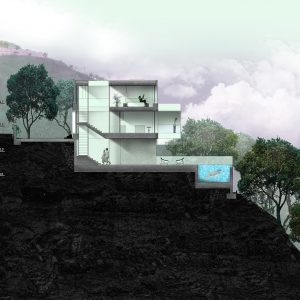
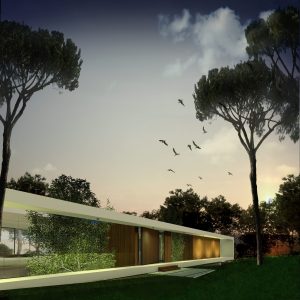
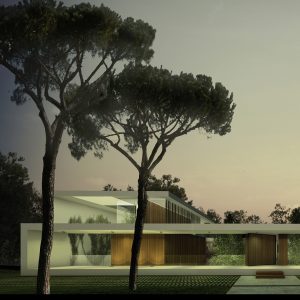
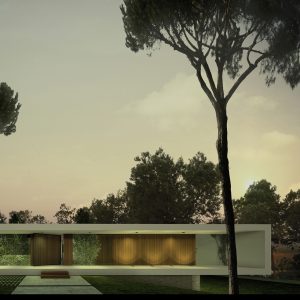
Villa Araucana is presented as a geometric element that defines a space by its primary quality of volume, without adhering to visual restrictions beyond those of the terrain. Therefore, it is an artifact that relates the scale of the landscape with that of the inhabitant, interpreting the landscape as one more material for the composition of the domestic space.
The perforation of this prism by patios on its south side guarantees better thermal and climatic performance for a container where the different rooms are placed.
At the same time, a selection of materials has been proposed in which the economy of means and the greatest efficiency prevail to guarantee its correct maintenance and its easy replacement. This leads us to opt for materials that give the home a markedly neutral character that is influenced by the presence of the vegetation in the gardens, while serving as a meeting point for a critical stance and rejection of conventions. constructive and formal environment
Features:
* 4 En Suite Bedrooms
* 5,5 Bathrooms
* 3 Lounge zones
* 4 Indoor gardens
* 3 External Gardens
* Infinity pool
* Terraces
* Solarium
* Car parking


