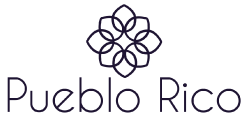LA PAZ – HOUSE
A Harmonious Blend of Design, Interior Design, and Architecture by Pueblo Rico in Marbella.
Welcome to La Paz – House, a testament to Pueblo Rico’s expertise in creating exceptional residential spaces. This project showcases our commitment to landscape design, interior design, and architecture while seamlessly integrating with the natural surroundings of Marbella.
Strategically positioned to respect the topographical conditions, the house rests gracefully at higher levels, minimizing earth movements. A light rectangular prism, supported by a glazed floor, opens up to the landscape, inviting nature to flow into every corner. This deliberate design approach establishes a strong connection between the scale of the landscape and the inhabitant, elevating the domestic space.
A defining feature is the perimeter piece that unifies interior areas, creating exterior rooms like a longitudinal porch and a winter terrace. This element adds personality and highlights the project’s resolute presence, overcoming plot topography challenges. The house’s linear character sets it apart, ensuring maximum integration with the landscape.
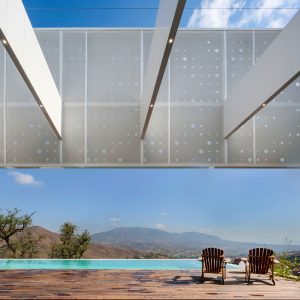
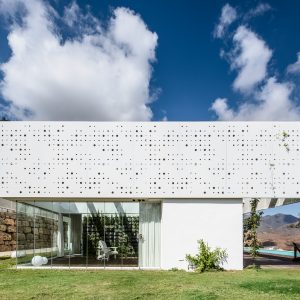
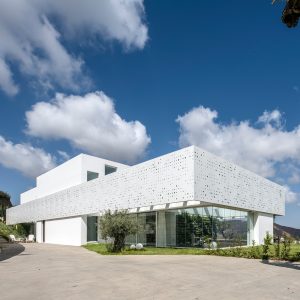
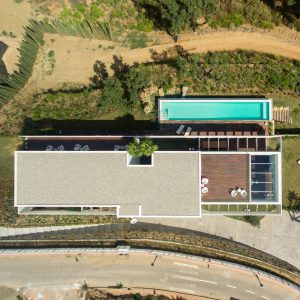
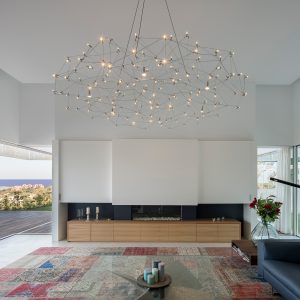
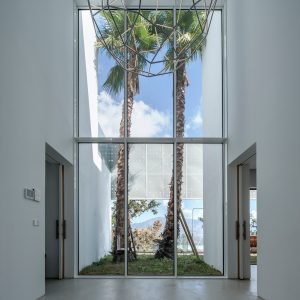
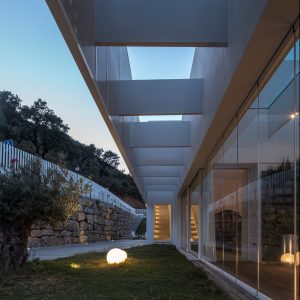
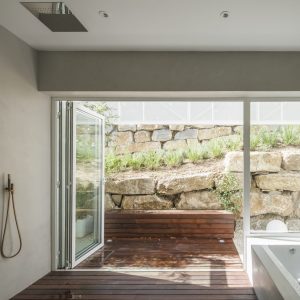
Material selection prioritizes efficiency and ease of maintenance, harmonizing with surrounding vegetation and challenging conventional norms.
The functional program is organized on the ground floor, offering accessibility and a seamless flow. Divided into two wings, private rooms and daytime areas are carefully arranged.
On the first floor, bedrooms and a multipurpose space are connected through a continuous terrace, offering breathtaking views.
The basement floor accommodates utility rooms and a leisure space opening onto a landscaped esplanade, adding versatility.
Exterior spaces are designed for continuous pedestrian flow and minimal visual impact, creating a harmonious living environment.
Experience the perfect blend of design, interior design, and architecture at La Paz – House, where Pueblo Rico’s expertise shines in every detail, redefining luxury living in Marbella.
